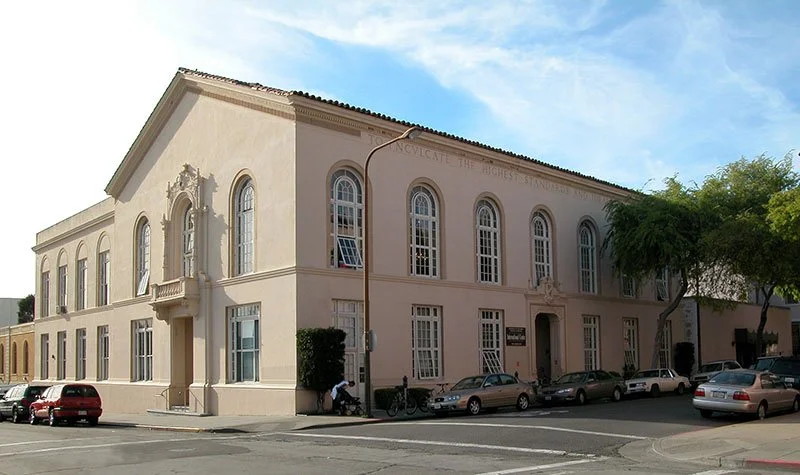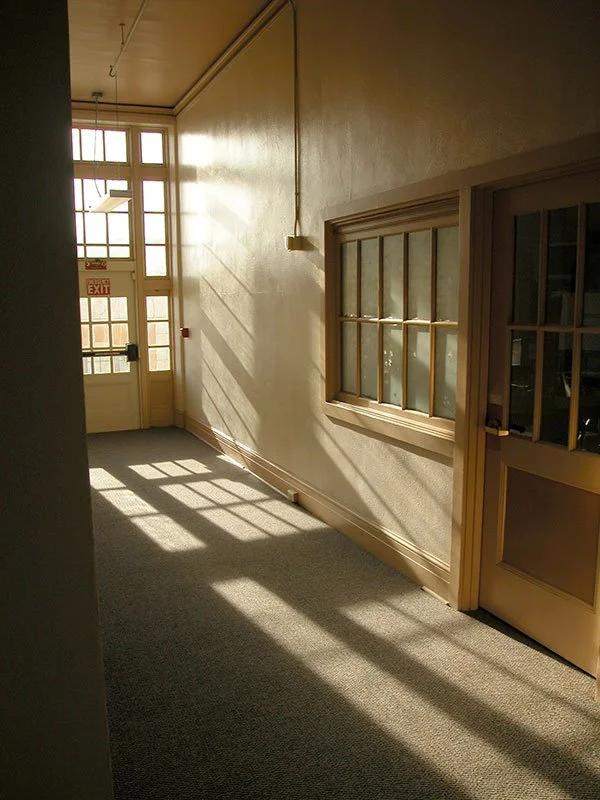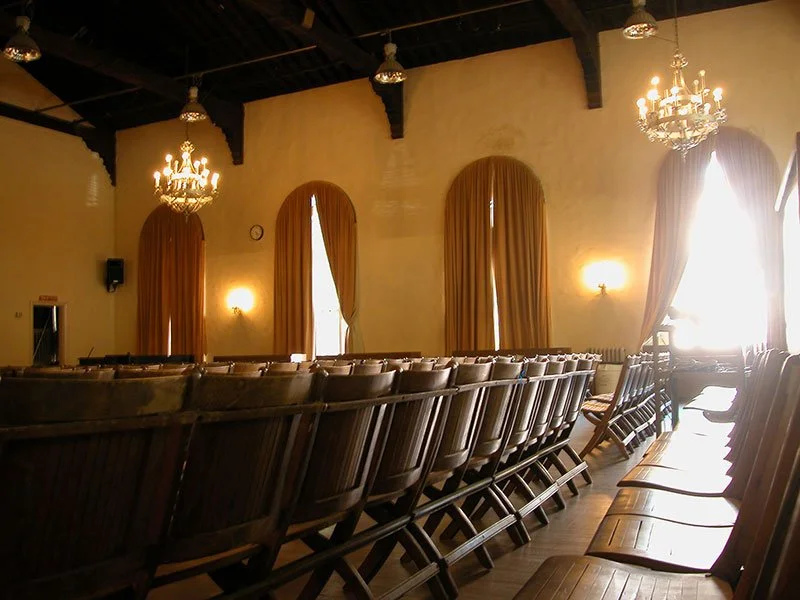UCB Extension, Armstrong University
Location: Berkeley, CA
Developer: Armstrong Properties Inc.
Completion: August 2002
This project involved extensive rehabilitation of an historic building in downtown Berkeley, which was originally built for a business school founded in 1918. The client’s goals were to renovate the building in order to house extension courses, an activity center, a library, and administrative offices. While the renovation needed to bring the building up to standards for the 21st century, the design also needed to be sensitive to the building’s exterior and carefully accommodate the historical interior elements. In order to address these goals, most of our work was hidden inside the walls, so the integrity of the building was maintained.
A key part of the project involved renovation of the ballroom. We rehabilitated the stage area and proscenium, and updated lighting. We also designed flexible seating, so the room can be used for performances and lectures, as well as large events.
Other upgrades to the 30,000-sq ft building included compliance with accessibility codes and the requirements of the electronic classroom. We worked carefully to integrate these data and communications improvements into the building without being obtrusive. The design was extensively reviewed by community groups, city officials, and the Historic Preservation Board.






