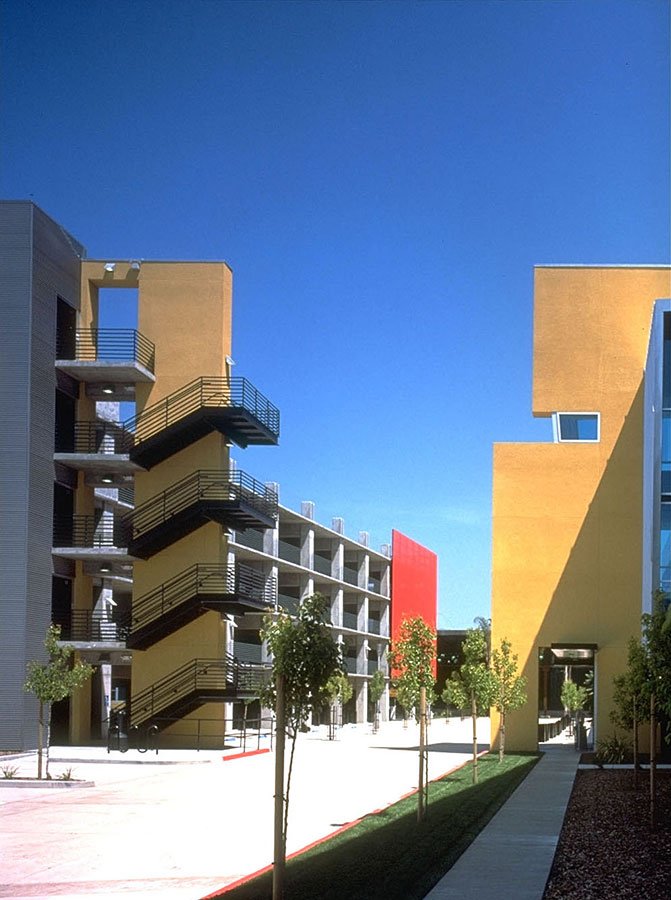Hollis Business Center
Location: Emeryville, CA
Developer: Simeon Properties
Completion: Fall 2000
In collaboration with a progressive owner and an experienced builder, we transformed a former furniture warehouse and storage yard in Emeryville into a dynamic commercial center. Situated on a 272,000 square foot site, the Hollis Business Center is comprised of three buildings, including the converted warehouse, a new 3-story office building, and a new parking structure. The initial design for the warehouse conversion was to strip away exterior walls on the east and west to reveal the bones of the building, a structure of heavy timber columns and wood bow-string trusses. New glass walls on the east and west show off the previously concealed structure. The stand alone new office building has 3 stories and 90,000 square feet. Its design was inspired by the steel clad industrial buildings of the immediate neighborhood. In designing the parking structure, we exposed its concrete bones in a similar fashion to the warehouse redesign. A transparent perforated red metal screen structure marks the vehicular entries at each end of the parking structure and provides a punch of color to the courtyard.
Photo Credits: Richard Barnes
Awards + Publications
Western Metal in Architecture, May/June, p. 8–9, Hollis Business Center. Emeryville, C








