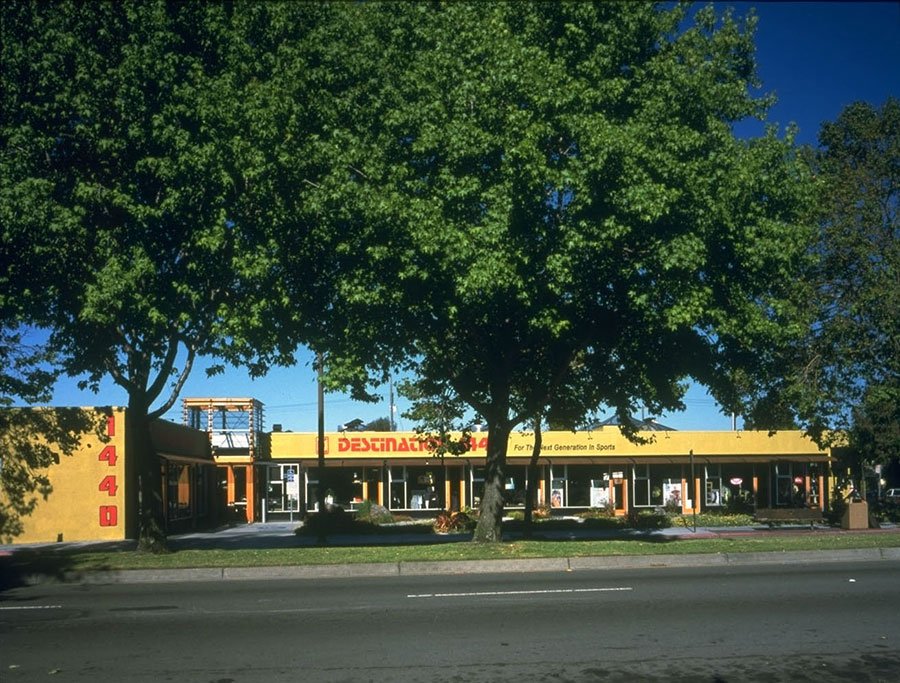The Dakota
Location: Berkeley, CA
Completion: Winter 2001
The project involved the conversion of vacant warehouse building – the Jacuzzi Brothers original offices in the 1920’s – into 22,000 square feet of commercial retail space with off street parking. Located along a mixed-use section of San Pablo, dotted with private homes, car shops, a popular coffee shop, a gourmet bakery and outdoor sporting specialty shop, the new commercial space lends itself to its West Berkeley’s transitional neighborhood.
The new design maintains the L-shape of the building’s original industrial characteristics – bowed truss ceiling, concrete floors and skylights. The southern and northern storefront facades have windows and glass paned doors that offer plenty of natural sunlight and easy future division of the commercial space. The windows and doors are capped with curved steel awnings that provide shelter. The main entrance has wood door with full-length glass panes keeping with the façade of the building. The entry tower design incorporates glass, wood and steel becomes a beacon and marker for the building.
The bold colors of the building – olive green, red and dark purple – and landscaping make the rehabilitation project as successful for pedestrians and car traffic as well as the shoppers.








