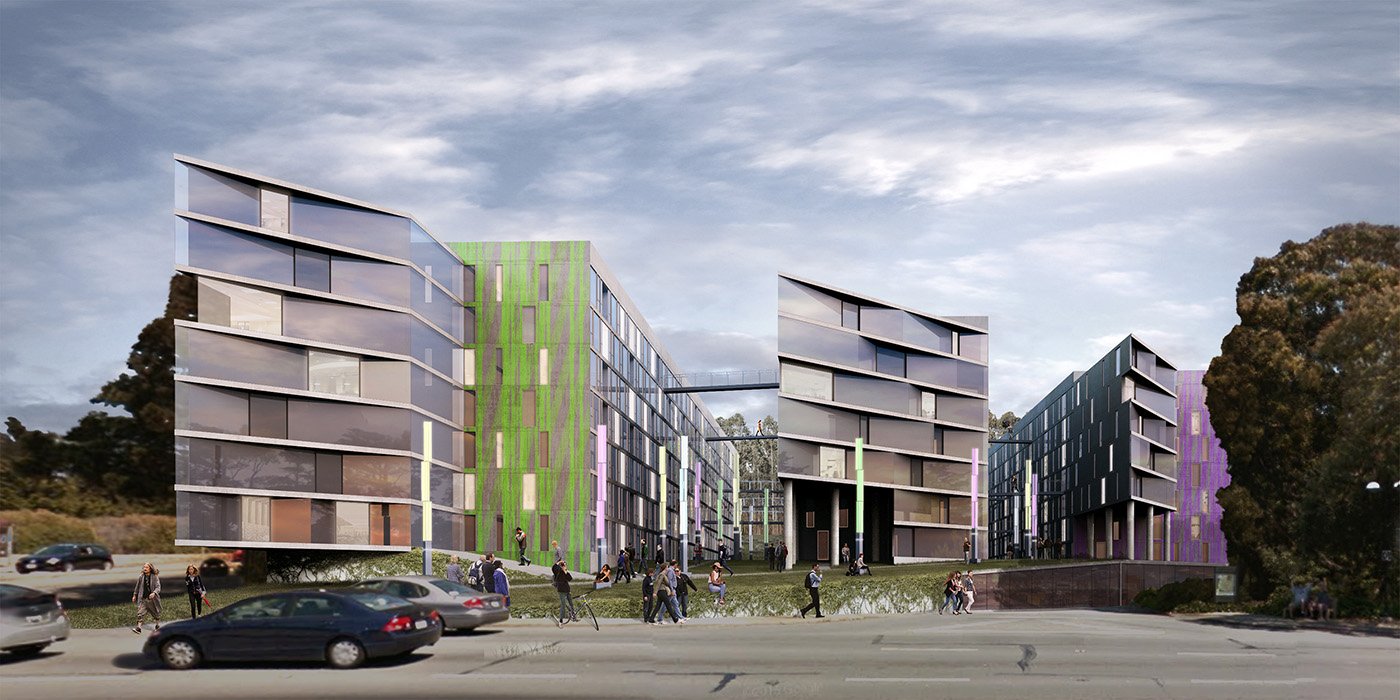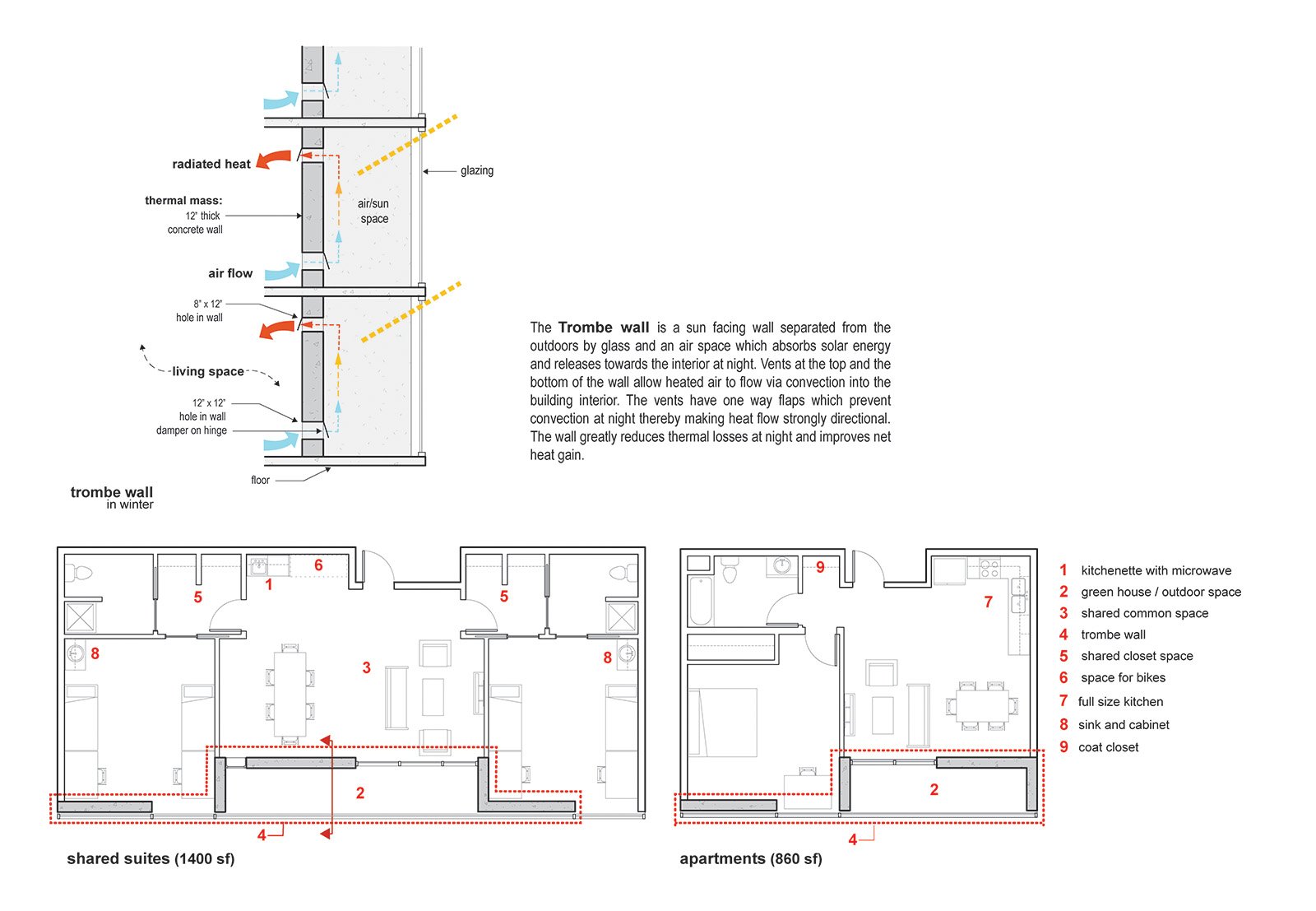Ebb + Flow - SFSU Student Housing
Location: San Francisco, CA
Completion: October 2016
The Architecture at Zero 2016 competition challenge is to create a zero net energy student housing project at the San Francisco State University campus.
Our impact on the planet and consumption of its finite energy resources is unsustainable. The alternative is to tap those that are limitless, abundant, and sustainable. The approach employs renewable technologies to harness the earth’s natural energy flows to deliver human comfort while virtually eliminating site fossil fuel consumption. Passive strategies optimize occupant comfort and building performance while reducing building loads and operational cost. Residual heat and waste water are recovered to further offset energy use and reduce water consumption. The lake landscape weaves upon the site, ascending the western tip and lining the spaces in between with native flora and beneficial wildlife.
The nominal housing area square footage increases by ~45% when the balance of the program spaces including circulation and parking are accounted. The sheer volume of the program in conjunction with minimum open space for light and ventilation aggressively pushes the limits of the allowable site development envelope of 85’ feet/8 floors. Our calculations predict that to properly accommodate the initial program, the program area will likely require sizable adjustment or allow exceptions to the development envelope constraints.





