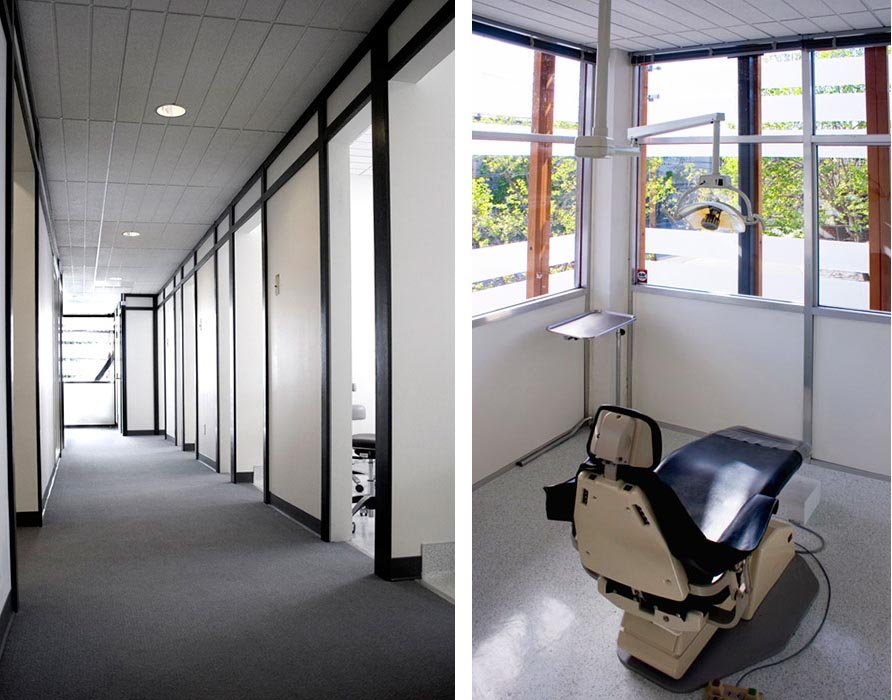Keiji Building
Location: Oakland, CA
Owner: Glen Fukinaka
Completion: 2005
The firm was hired to renovate a two-story 5,865 square foot commercial building. The second floor was renovated to be a periodontal practice and the ground floor would be leasable space. The building, a 1950’s wood frame and concrete masonry structure, required a complete interior renovation and seismic strengthening. We used a resin panel material by form to provide partial shading against sunlight while also providing privacy screen for patients and staff. Cedar framing members, siding and soffits help to give the old building new warmth.
Photo Credits: Patricia Chang








