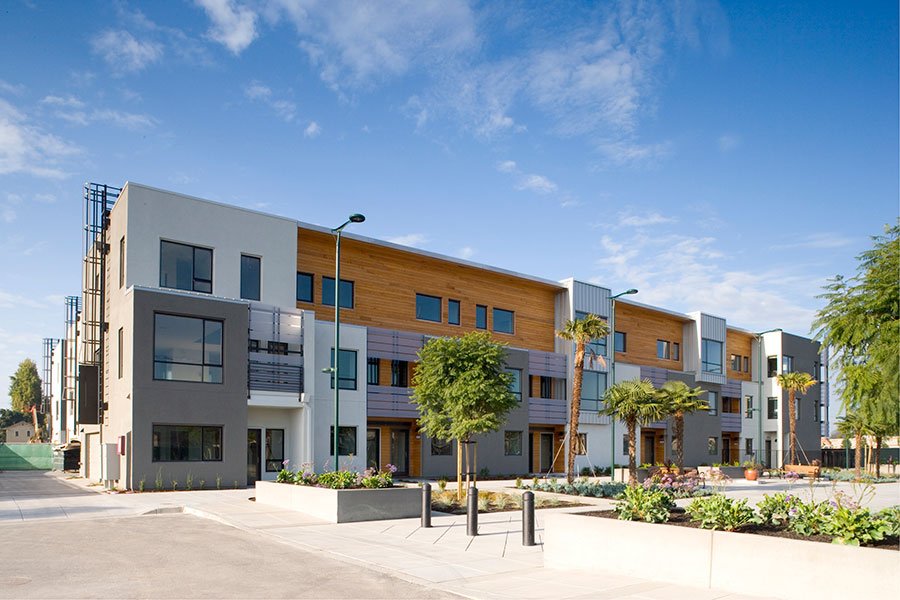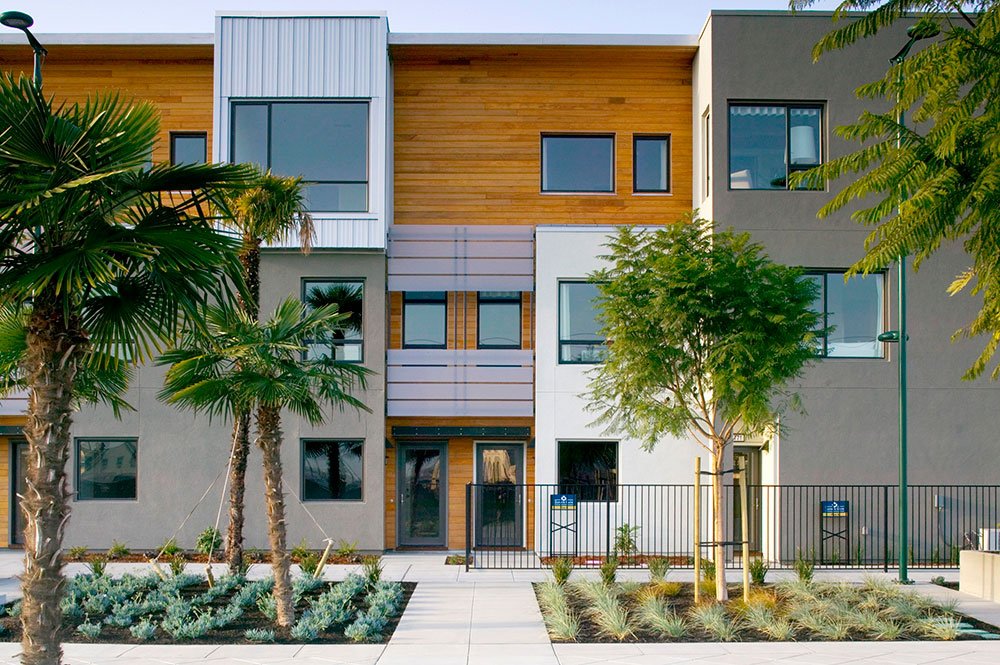Zephyr Gate
Location: Oakland, CA
Developer: Pulte Homes, Inc.
Completion: Winter 2007
This 130-unit market-rate townhouse development is located on a 4-acre site adjacent to the historic Southern Pacific Depot in Oakland. The units are arranged in building groups that either open directly onto perimeter public streets or are located around landscaped interior courtyards, public green space, or pedestrian “paseo.” There are three types of units ranging from 2-bedroom units with approximately 970 square feet, to 3-bedroom units with 1,500 square feet and second floor exterior decks. Our design adds architectural interest through the use of metal and wood decks and awnings, translucent panel screens at major building corners, and large projected bays on the principal facades. All units have ground level front doors and either a 1-car or 2-car garage accessed from the vehicle driveways.
Photo Credits: Frank Domin
Awards + Publications
Oakland City Council, Resolution recognizing Kava Massih Architects for their commitment to sustainability and green building, congratulating Zephyr Gate on its GreenPoint rating through the Build It Green certification program.






