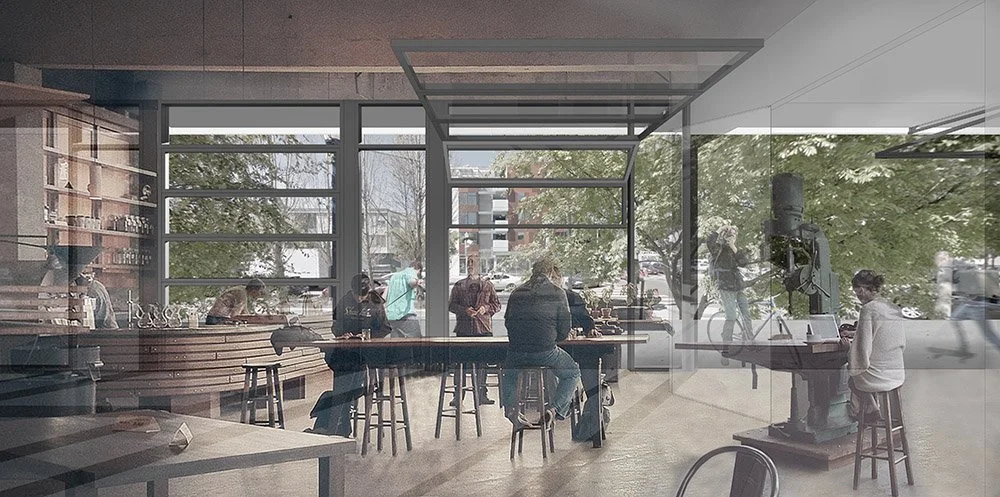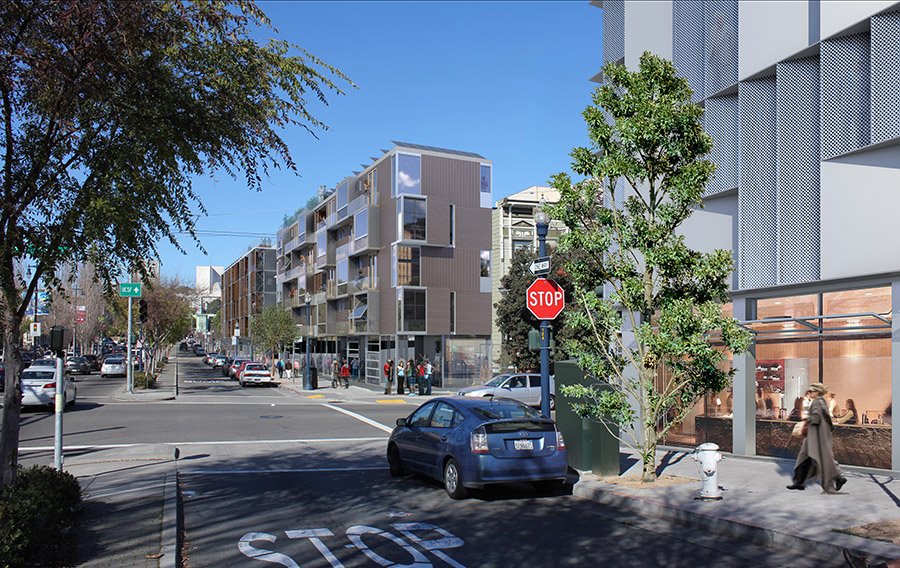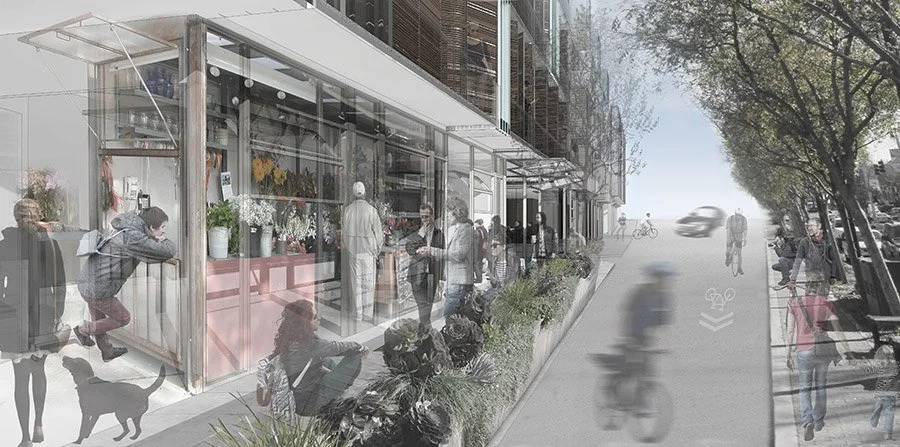Octavia Boulevard Parcels R, S & T
Location: San Francisco, CA
Owner: City Of San Francisco
Parcel R - Designed to provide 100% affordable housing for 34 low and moderate income residents. This new mixed-use development would create a collaborative living community built around shared resources, promote pedestrian and bicycle traffic in the Octavia corridor and help establish dynamic local retail and small business. The general style of the building is modern in nature responding to the context of the site and reflecting the functions within. The exterior materials are mainly clear glass in aluminum frames, glass channels transparent and translucent, concrete up to the second floor and operable wood and steel shutters. The roof houses a garden, a water collection tank for irrigation and grey water, plus solar and PV panels.
Parcel S - Space efficient housing for at least 32 residents that are more affordable than other market rate housing options. The design of the building grew out of the micro-unit concept; providing efficient but highly livable spaces for people that may otherwise be unable to afford to rent in the City. With modern ‘murphy’ beds that transform into dining tables, built-in desks and storage areas and high quality finishes the units will be not only efficient but attractive. With such clean and simple concept at the core of the project the design really was a about stripping the building down into simple modular pieces.
Parcel T - Active Senior living in an urban community. The design provides 34 units with a rooftop vegetable garden, wellness center, concierge services and a Club House for resident activities. Parcel T seeks to articulate a modern warm contemporary approach that articulates rhythmic vertical elements together with a transparent mesh facade skin to protect against western sun exposure. The building seeks an open and integrated presence, consistent with the spirit behind embracing the aging process by welcoming seniors to the Hayes Valley community. Floor to ceiling retail glass windows invite pedestrians to engage actively with the building, promoting spontaneous connections with active seniors and promoting an inter-generational community.






